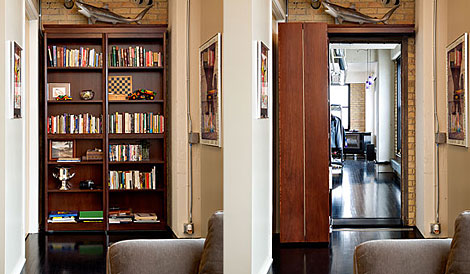As I am carrying out my construction stint in Colorado, I am living at my parent's house (and am learning that life is full of regressions and progressions... My current explanation for my life circumstances is that I'm "re-inventing myself" - how's that for a euphemism?... And not in a Miley way, puhlease!)
But my insecurities aside, my parent's house underwent a remodel over the past year and a half and is now finding itself left in the awkward phase where none of the old furniture fits with the new style (omg, SO awkward!). But it has been extremely fun for me to help with the shopping for new pieces within this "fresh palate" in my off hours :). And believe me, I've got PLENTY of ideas...
I'm still trying to make "fetch" happen with this... Update to follow.
Another change that occurred during the remodel was that my "childhood bedroom" was eliminated. Have no fear, I garnered a larger room in the process, so I'm not complaining one bit! However, when my room was basically split in two and half of it went to my new room, the other half going to my sister's room, we also lost some features that I found myself weirdly sad about after the fact. You see, growing up, my sister and I had this thing called a Jack and Jill bathroom set up in which our rooms were connected by an adjoining shower/toilet area but we had our own sink/vanity areas in our respective rooms. With the remodel and the purging of my old bedroom, so went the convenience of our joining rooms. I'm not sure if I'm explaining this well or not so I've included a CRUDE (#imnotanartist) drawing of what it looked like before and after. Sorry about what a sorry floorplan "illustration" this is.
I had quite a laugh after I finished drawing this… The proportions are so off it’s not even funny
Ok, do you all have it? Now, the part that made me kind of sad was that I could no longer easily talk to my sister. Even though we were only an adjoining wall away, I would have had to go ALL THE WAY AROUND the "horseshoe" just to speak to her, and it made me triste when I thought about all of those times growing up when we would communicate by way of the bathroom route (that sounds worse than I mean, LOL) instead of through conventional means. So I convinced the authorities that be (see: my father) about creating a "secret door" in the adjoining wall through which we could still chat between our rooms like we used to. Aren't we just the most precious sisters/bff's EVER? :) The solution I came up with was a secret door within a custom bookcase that would go in my sister's room. And to my astonishment, my dad agreed! (I think I got him to by playing the "family" card... and a healthy dose of pouting, of course). So, do you see that place on the atrocious drawing above where I made a little star/asterisk on the "After" drawing? That is where an opening for the secret door currently exists. The bookcase will go along the wall on the right side of the line that the asterisk is on and will open into my closet/bathroom area. And now, I have been assigned the task of figuring out how all of this is going to work and doing so within a fairly restricting budget. Here is a photo of my "blank canvas."
And here are some sick-nasty secret doors I found in and amongst the world wide web which, I am hoping will help me to figure this whole thing out and get it completed/installed before my extended family comes for Thanksgiving. The 65 day countdown starts: NOW.
Hope you're in on the "house secrets" lest you have to answer nature's call on the fly at this residence..
Views from both perspectives:
And my favorite... even though it won't work for this application... But oh my god do I want to sit in that little cubby at the top of that giant bookcase and just perch (is that weird?). You wouldn't want to be a new guest playing hide and seek in this home..
What do you all think? Is it going to be radical or likely impossible?

















